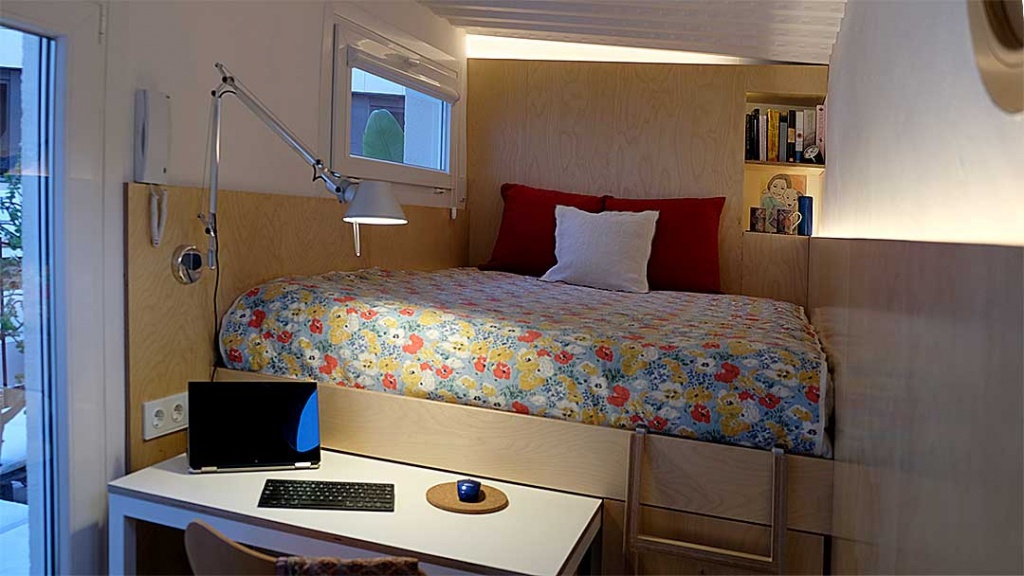







Information
Recovery of two storage rooms joined by a central skylight, with a total of 25 square meters, to locate a flat with all the necessary functions for living.
The access is through a terrace of 25 square meters, which gives an “L” shaped construction where we will find, on the left a bedroom – study and a storage room under the bed and frontally the kitchen – dining room. The union between the two spaces will find a central courtyard closed with a skylight, we have built a walkway, “L” shaped glass to connect four spaces, kitchen, laundry, bathroom and bedroom.
We have built the furniture with multilayer panels and we have taken the opportunity to create indirect lighting to leave the ceiling free of lamps. The result is an extremely functional, warm and comfortable space.
Client: Particular
Colaboration: Xavier Llagostera – Architect
Project: Reforma residencial
Location: Sant Gervasi – Barcelona
Year: 2021
